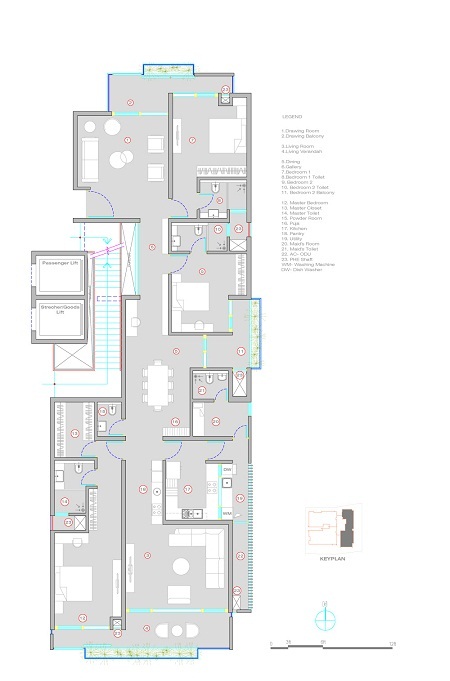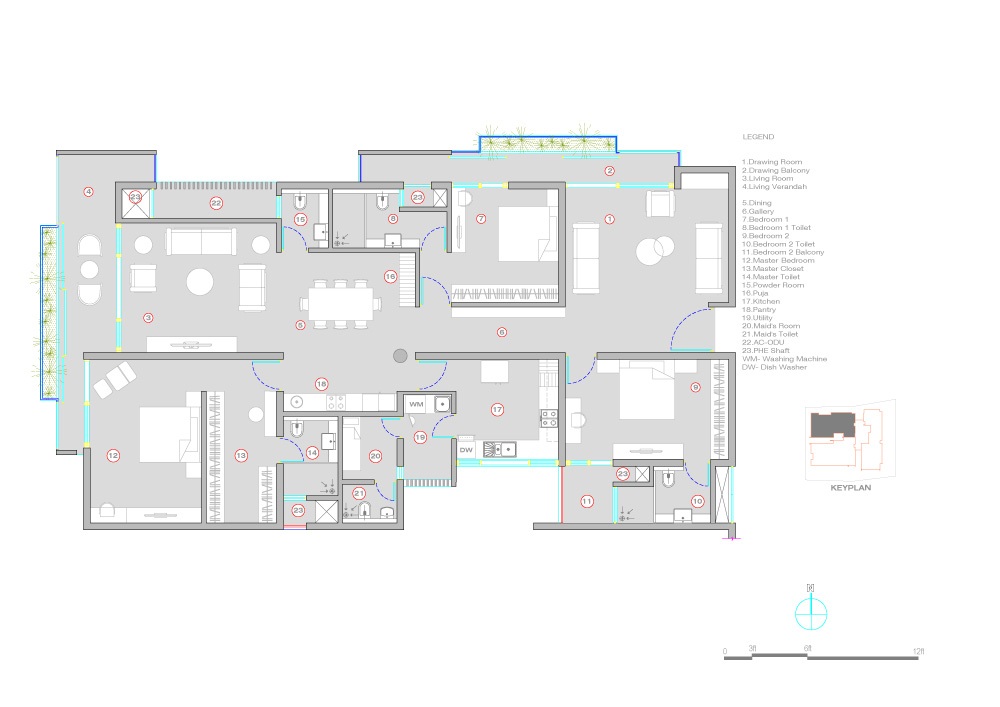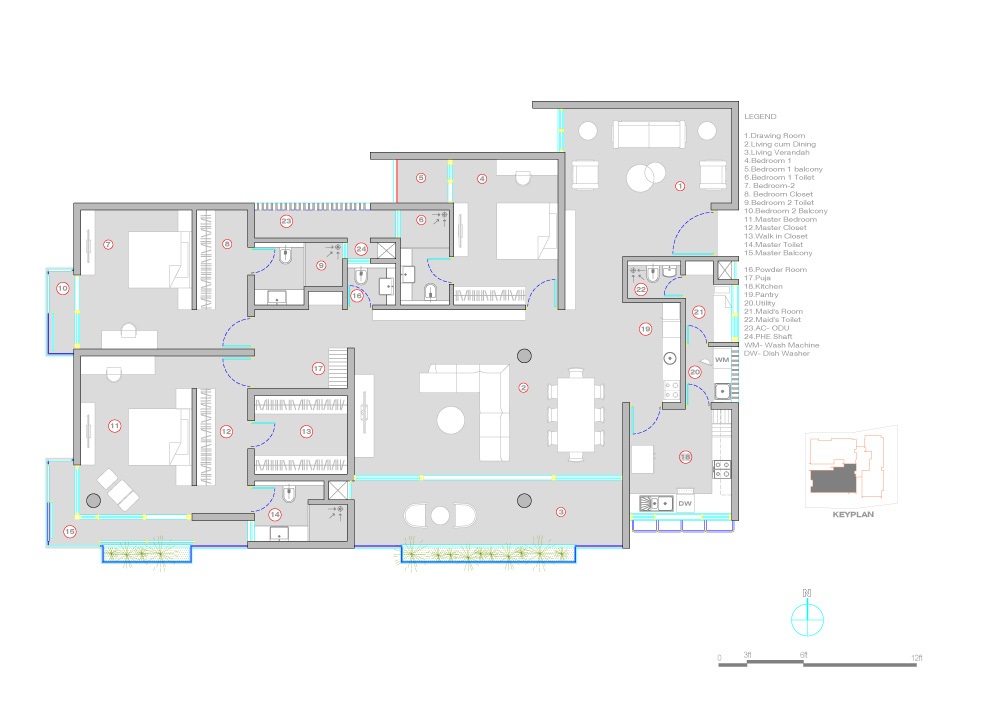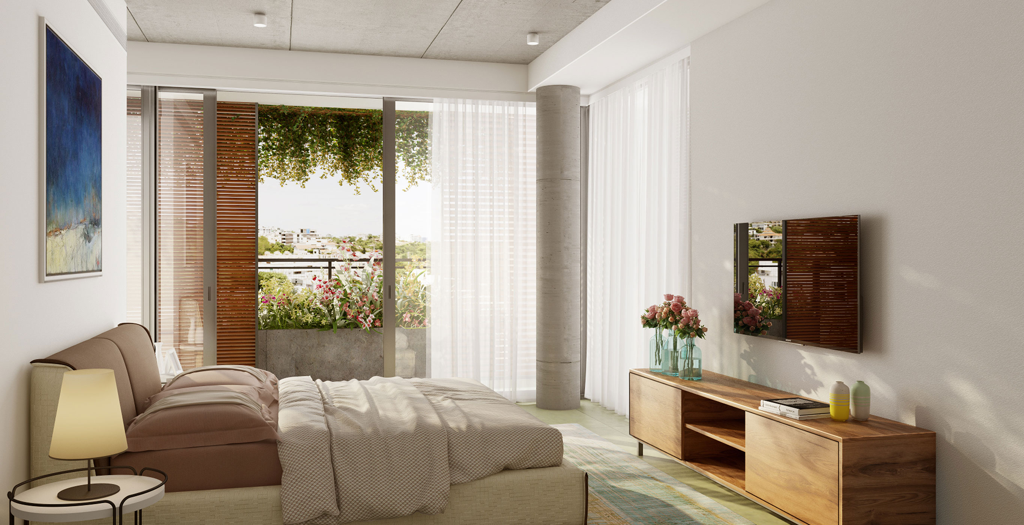
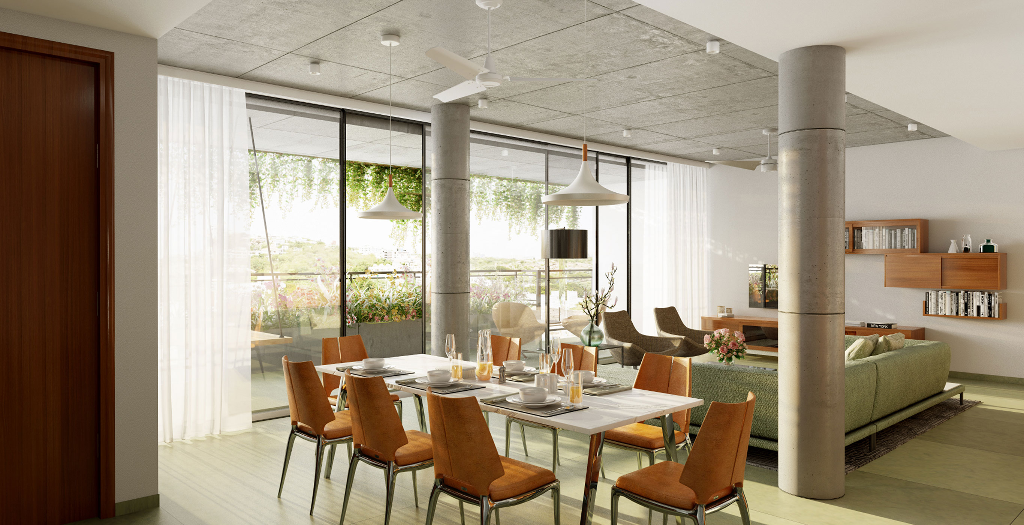
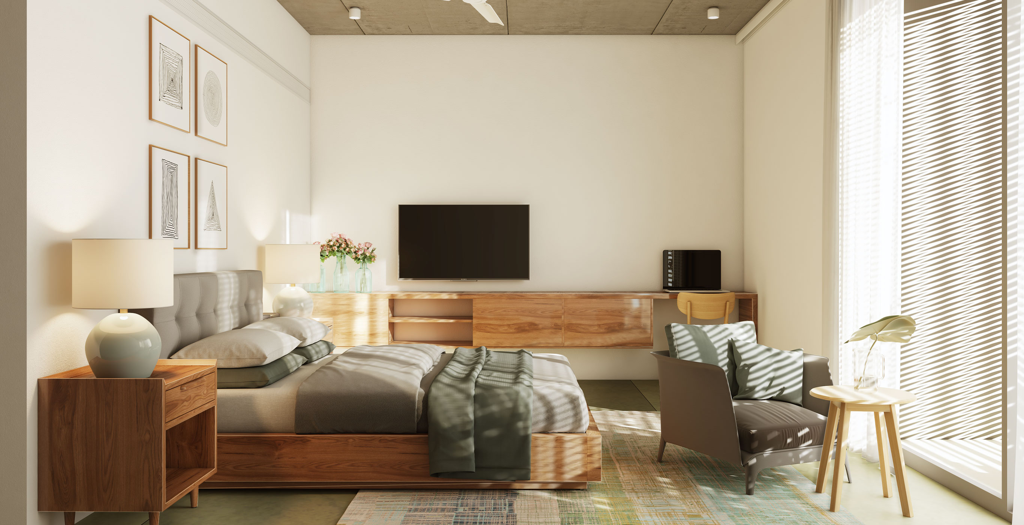
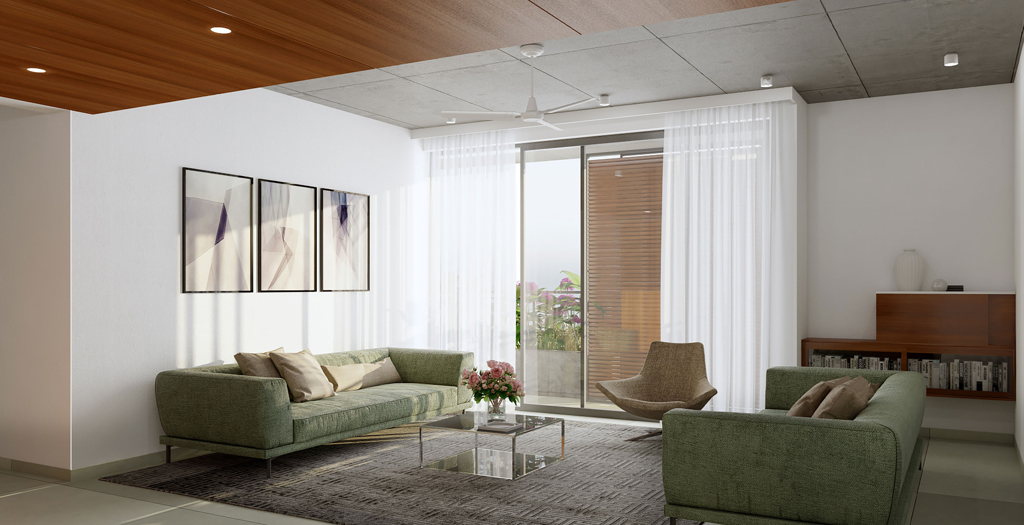
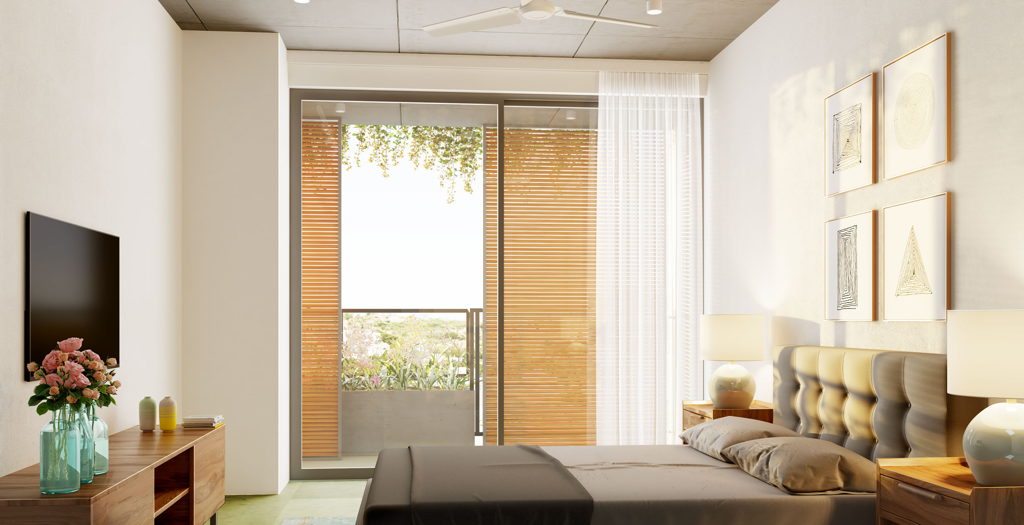
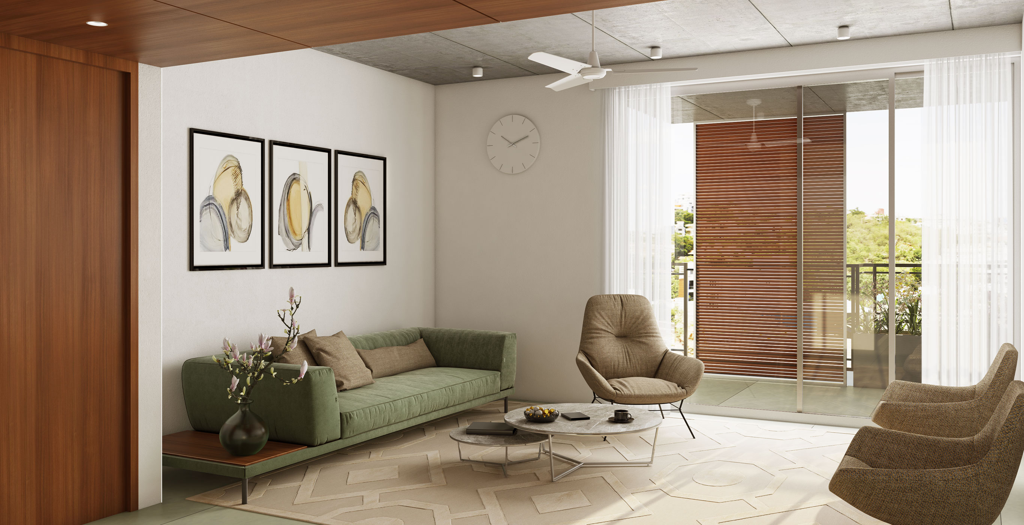
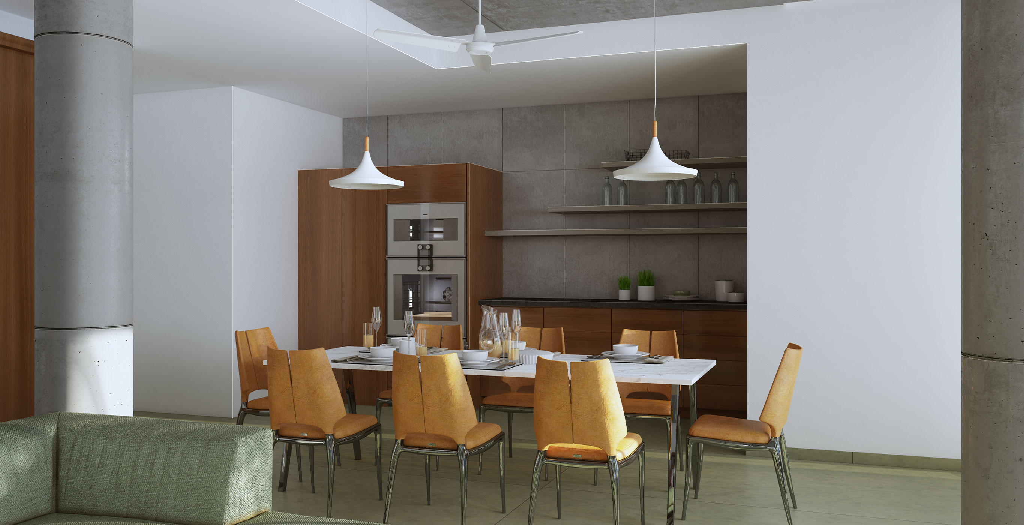
Now

Amenities
for Everyone


| SI. No. | Description | Remarks |
|---|---|---|
| CIVIL WORKS | ||
| 1 | Foundation & Structure | RCC framed structure to withstand wind & seismic loads as per IS 456 or equivalent. |
| 2 | Masonry Walls-Internal & External | 225/ 150/100 mm FAC/ Block/Brick work for external and internal walls. |
| 3 | Plastering | Plastering on external and internal walls with cement mortar. |
| 4 | Flooring | Polished premium grade green kota / honey kota slabs as per Allottees choice. |
| 5 | Flooring in Toilets, Maids Room, Utility and Balconies. | Anti-Skid Vitrified tile |
| 6 | Dado in Toilets, Kitchen and Utility | Full height in premium vitrified tiles. Dado in kitchen and utility shall be provided to the full height of wall face behind the counter. Pantry shall be bare plaster finish with plumbing and electrical outlets for Allottee to subsequently do up at his cost the dado and cabinetry. |
| 7 | Doors | Main Door shall be 48mm thick 3mm thick oak face wood solid core flush shutter with concealed door closer.
Other Doors - Engineer oak frame with 3mm thick oak face wood solid core flush shutters 38mm thick finished in oil rub.
Shutter for maid’s room and toilets shall be both side laminated 38mm thick wood solid core flush shutter. |
| 8 | French Doors & Windows | Premium slim line powder coated aluminium system with heat strengthened glass and provision mosquito proof mesh. |
| 9 | Staircase and Balcony Railing | MS Railing for Staircase |
| 11 | Water Proofing | Terraces, balconies and toilets shall be provided water proofing treatment. |
| 12 | Parking & Staircases | VDF/CC flooring in Parking floors. Tile/Natural stone flooring for staircases |
| 13 | External Development | VDF/CC flooring for Ramps & Drive Ways and Greenery in remaining Land area. |
| 14 | Signages | All necessary signages in parking floors & staircases |
| 15 | Compound Wall | Brick Work/ Grill as per design proposed by the Developer |
| SERVICES | ||
| 16 | Electricity | Power supply from electricity board |
| 17 | Transformer & Capacity | As required |
| 18 | Electrical Panel | LT panel with meters and electrical sub panels for common services shall be provided. |
| 19 | Lighting | Lighting for common area, corridors, parking areas & external lighting for driveways & landscape areas. |
| 20 | Lifts | 1 No. passenger lift + 1 No. Service Lift without machine room |
| 21 | Telecom | Telephone cabling from external service provider points to each flat. |
| 22 | Water connections | Bore/ Municipal water as per availability. UG Sump with Water Treatment Plant. |
| 23 | Centralised Gas Connection | Centralised Gas bank with individual metering |
- All fittings and Finishes shall be industry reputed brands and specifications
- Air Conditioning, False Ceiling and Kitchen unit will be done by the Developer at additional cost.
-
Any changes requested by the Allottee shall be executed by the Developer, subject to engineering
and execution feasibility and at an extra cost to be mutually agreed between the Developer and the Allottee.
Any changes which effect the external elevation shall be not be permitted
